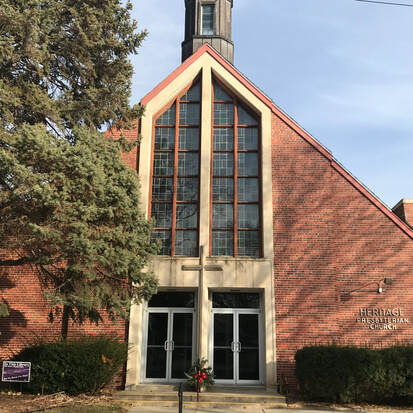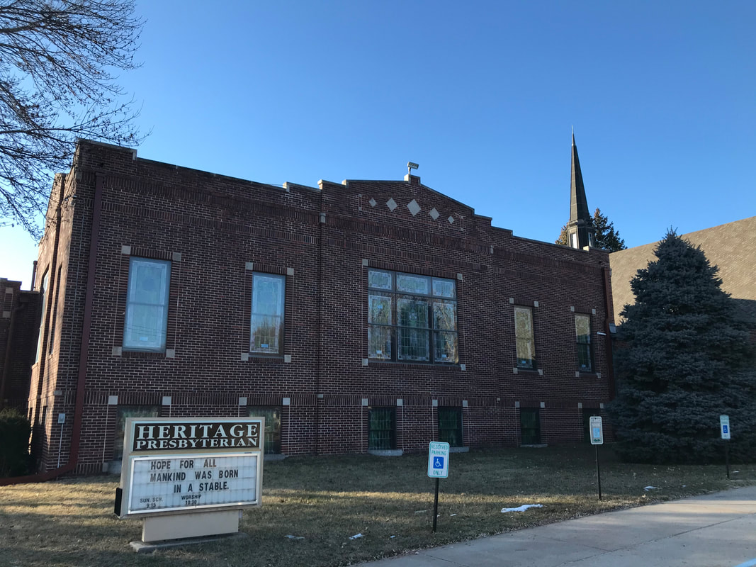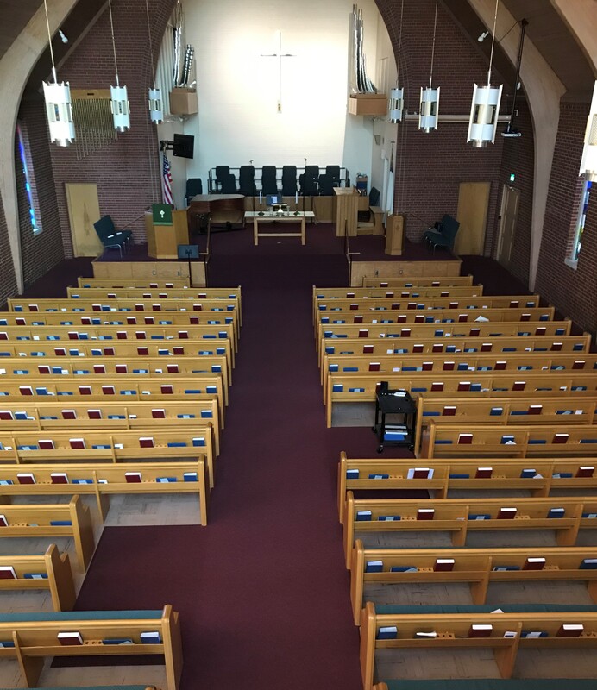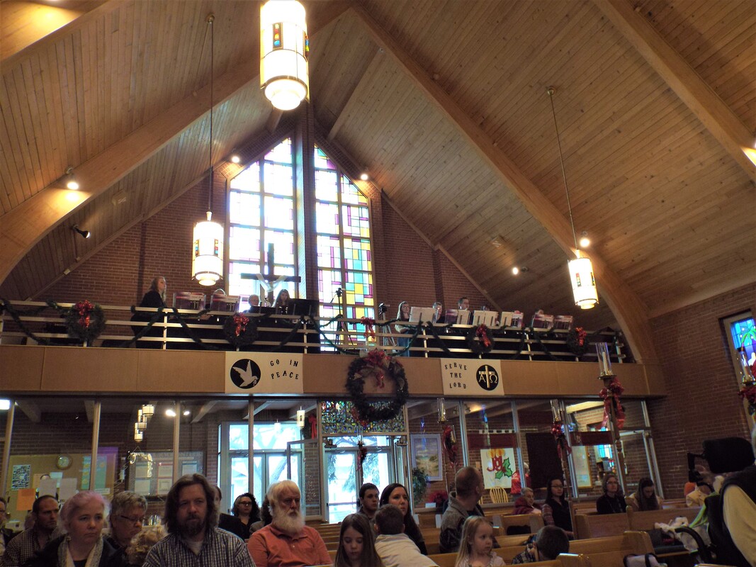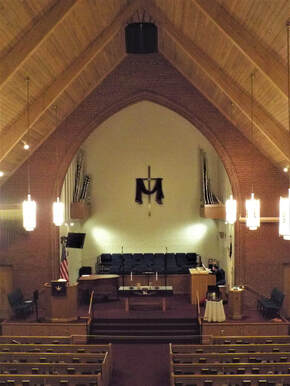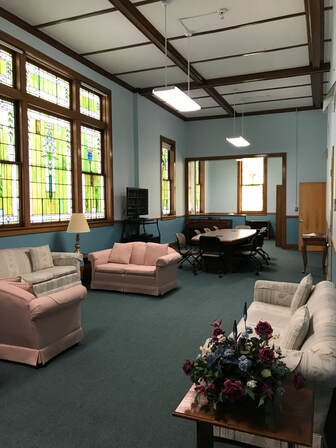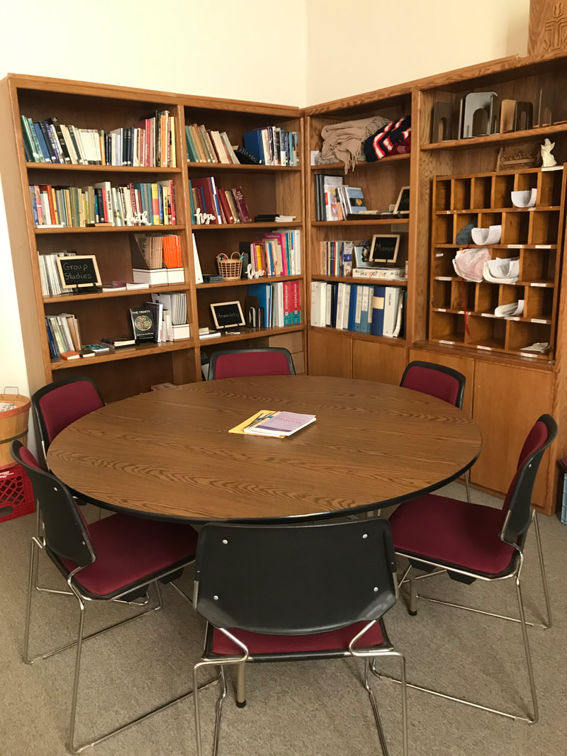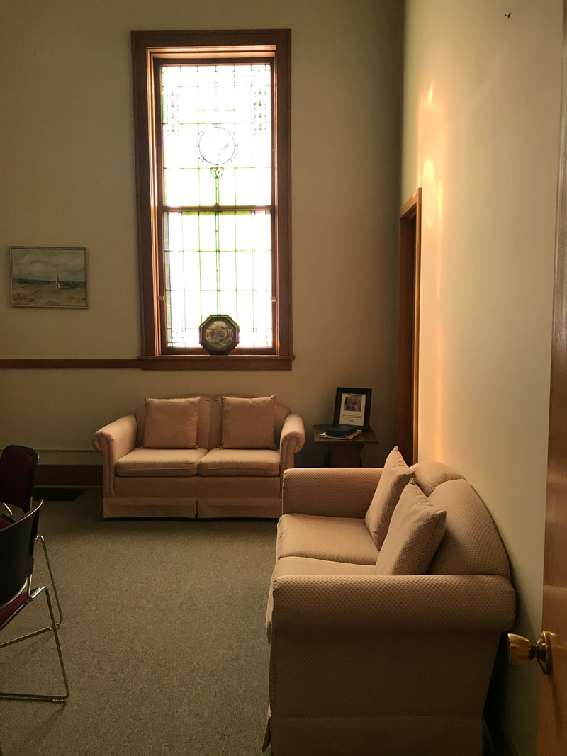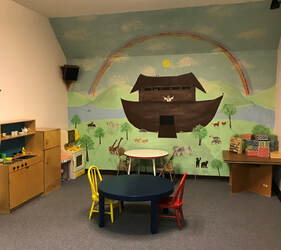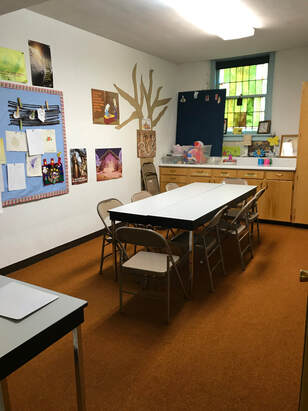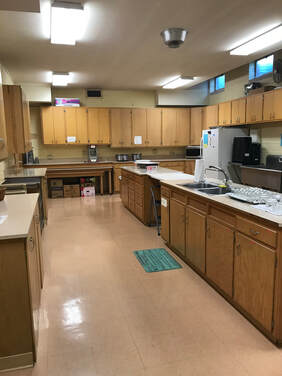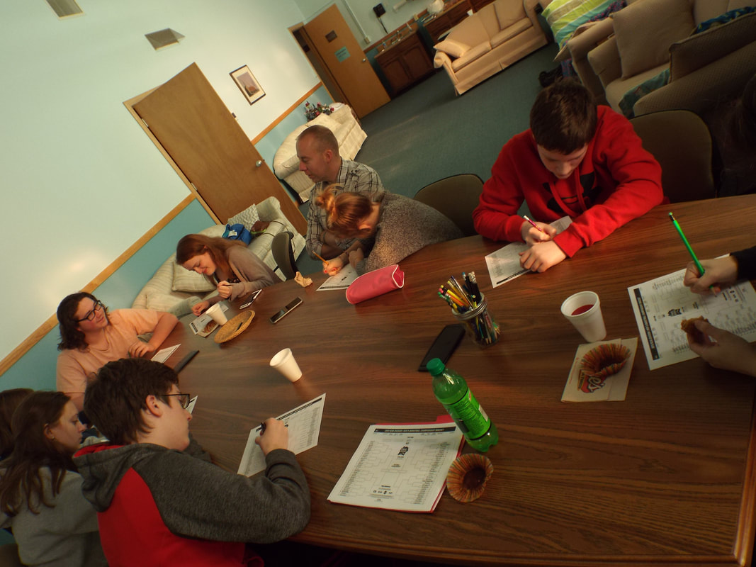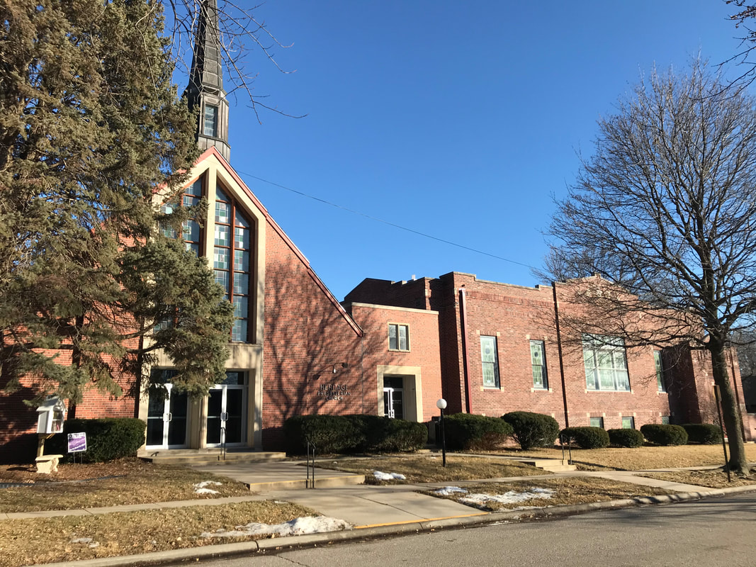The Facilities
The building consists of two parts; the original facility and the sanctuary addition. The original facility has two levels and consists of the Education Wing and the Offices. The Sanctuary is the north part of the building, and directly below it is Fellowship Hall, the main gathering space. The elevator makes the sanctuary addition handicap accessible. The Education Wing is not handicap accessible.
The Education Wing is where The Gibson Room, The Meester Gathering Space, and Calvin Hall meeting spaces are all located. The Gibson Room and The Meester Gathering Space are on the upper level, and Calvin Hall is on the lower level.
The building consists of two parts; the original facility and the sanctuary addition. The original facility has two levels and consists of the Education Wing and the Offices. The Sanctuary is the north part of the building, and directly below it is Fellowship Hall, the main gathering space. The elevator makes the sanctuary addition handicap accessible. The Education Wing is not handicap accessible.
The Education Wing is where The Gibson Room, The Meester Gathering Space, and Calvin Hall meeting spaces are all located. The Gibson Room and The Meester Gathering Space are on the upper level, and Calvin Hall is on the lower level.
The Sanctuary
The Sanctuary addition was completed in 1957. Since then it has undergone renovations to provide handicap accessibility and open the chancel area. Other improvement include new carpeting, a new sound system, projection screens for the congregation and choir, and new stained glass windows. The Balcony provides overflow seating for 50.
The Sanctuary addition was completed in 1957. Since then it has undergone renovations to provide handicap accessibility and open the chancel area. Other improvement include new carpeting, a new sound system, projection screens for the congregation and choir, and new stained glass windows. The Balcony provides overflow seating for 50.
|
The Gibson Room
The Gibson Room is located on the upper level of the Education Wing and is part of the original sanctuary. This room is used for meetings and includes a library area and kitchenette with refrigerator and microwave. This room is named in honor of Rev. J. Dallas Gibson and his wife Anne who served Fairhill from 1954-1978. |
|
Calvin Hall
Sunday School for kids age 3 - 5th grade is held in Calvin Hall which is on the lower level of the Education Wing. A large multi-purpose gathering area is adjacent to three multi-age classrooms. A nursery is also located adjacent to Calvin Hall but is not staffed due to familial preference to have children remain in worship. Calvin Hall is named after John Calvin, a protestant theologian. |
|
Fellowship Hall
Fellowship Hall is located on the lower level of the Sanctuary addition. It is the primary location for large group gatherings (excluding worship) and seats up to 200. The fully equipped kitchen is nearly 400 s.f. and is utilized for monthly potlucks, funeral luncheons, soup suppers, and even occasionally for Sunday School lessons. The stage provides a location for photos with a December visitor from the North Pole.
This space is also utilized by outside groups including the Boy Scouts for their Pinewood Derby, and Lincoln Deaf Club.
Fellowship Hall is located on the lower level of the Sanctuary addition. It is the primary location for large group gatherings (excluding worship) and seats up to 200. The fully equipped kitchen is nearly 400 s.f. and is utilized for monthly potlucks, funeral luncheons, soup suppers, and even occasionally for Sunday School lessons. The stage provides a location for photos with a December visitor from the North Pole.
This space is also utilized by outside groups including the Boy Scouts for their Pinewood Derby, and Lincoln Deaf Club.
Use of Facilities by Outside Groups
The facilities at Heritage are available for use by outside groups. For more information click here.
The facilities at Heritage are available for use by outside groups. For more information click here.
